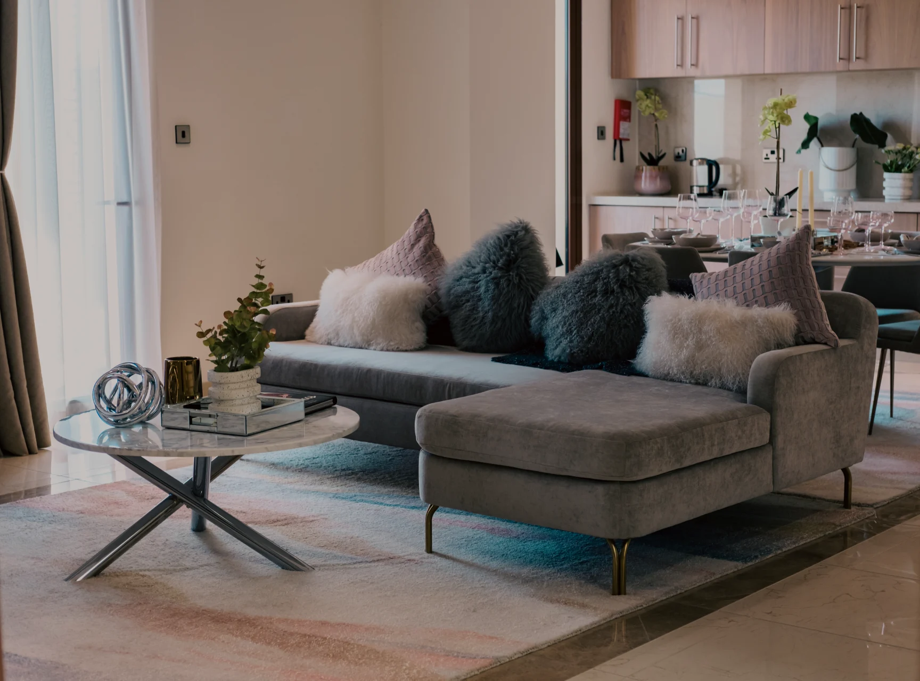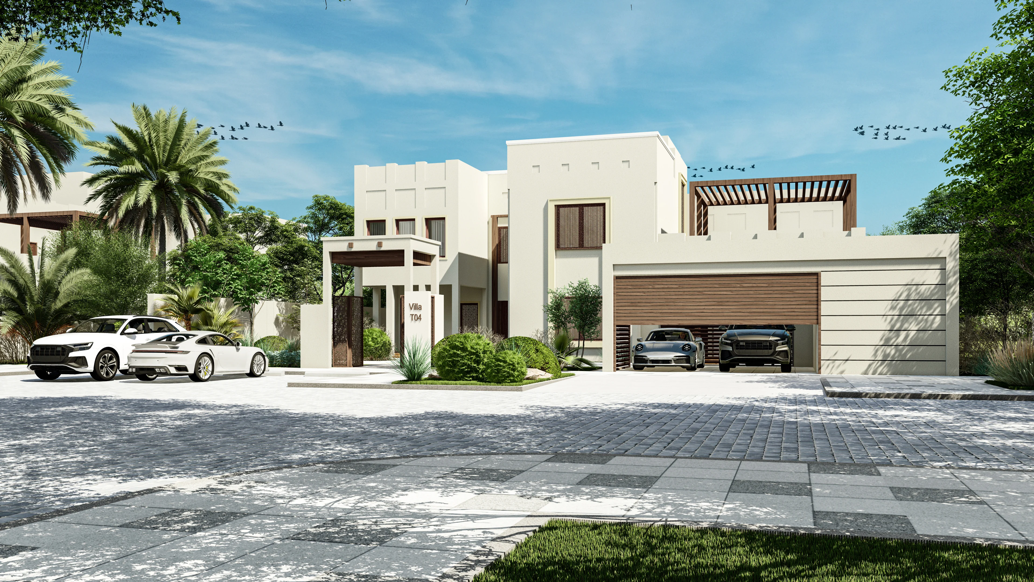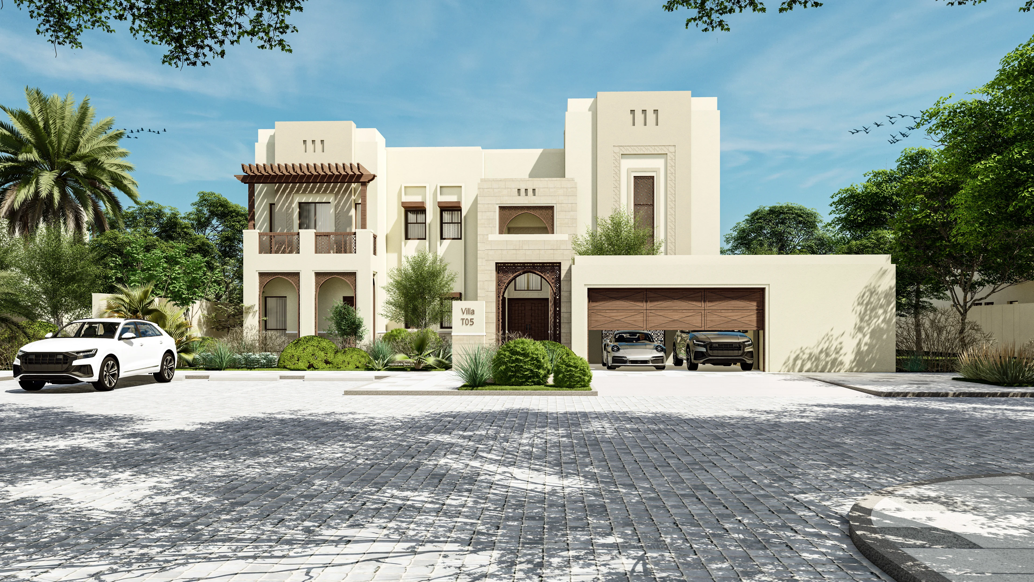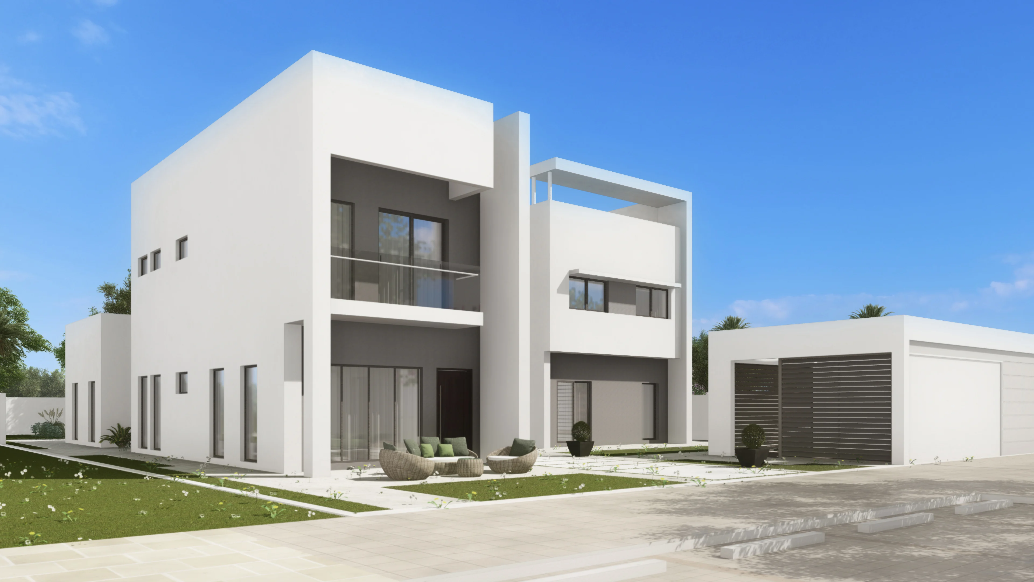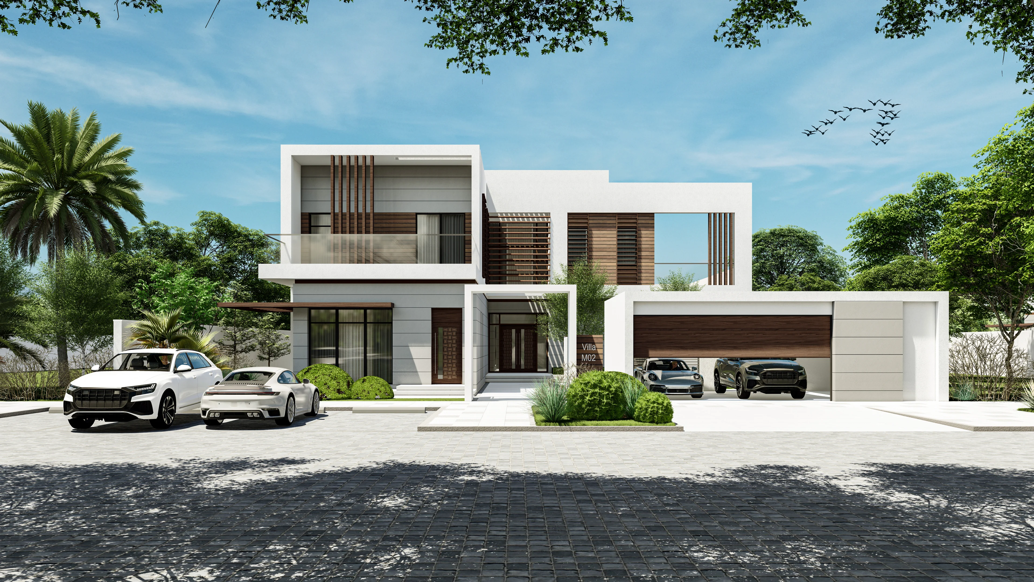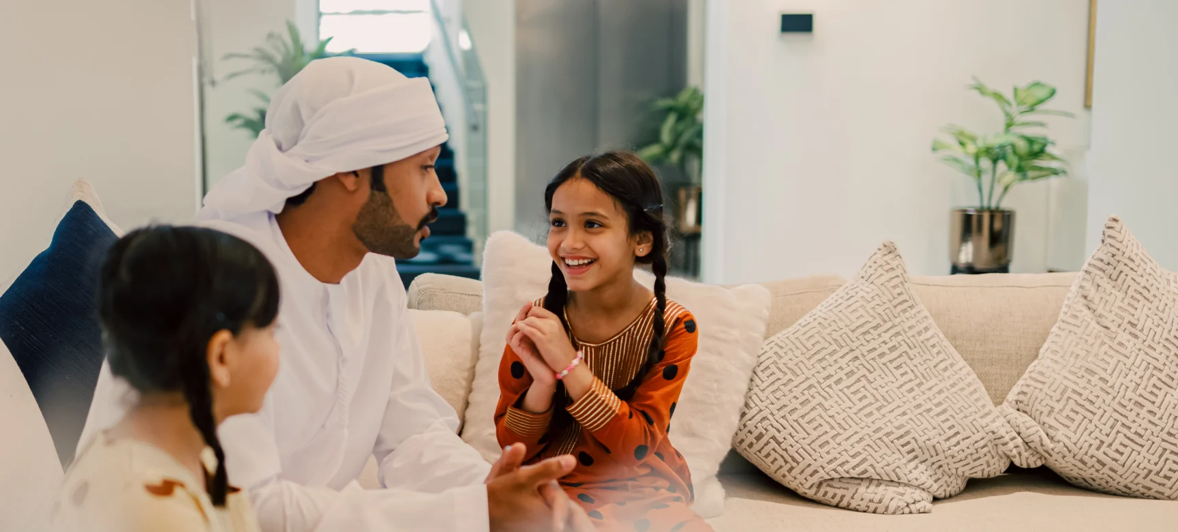Villa T04Learn more
708.3 sqm
6 Bedrooms
3 Rooms Future Expansion
A traditional villa with a balanced design, combining elegance and simplicity. This luxurious home includes six bedrooms, with the possibility of adding three additional rooms. The villa features traditional facades and beautiful green spaces in the back area, making it a perfect choice for families.
